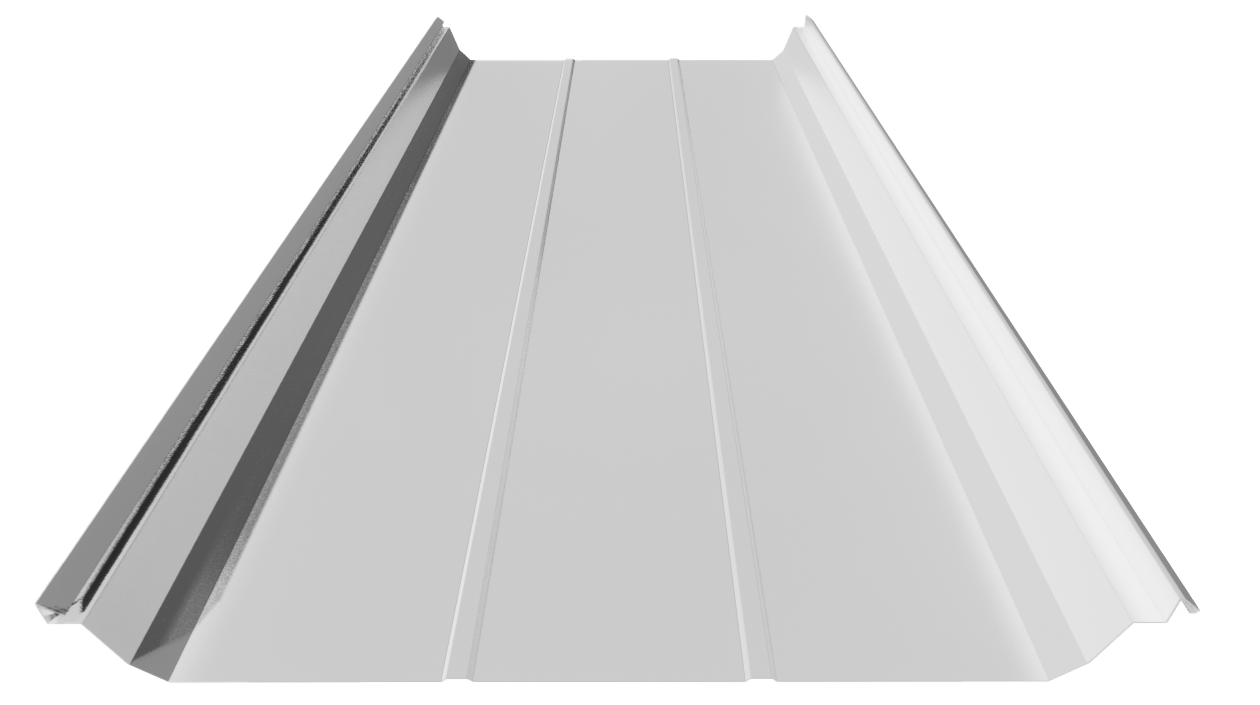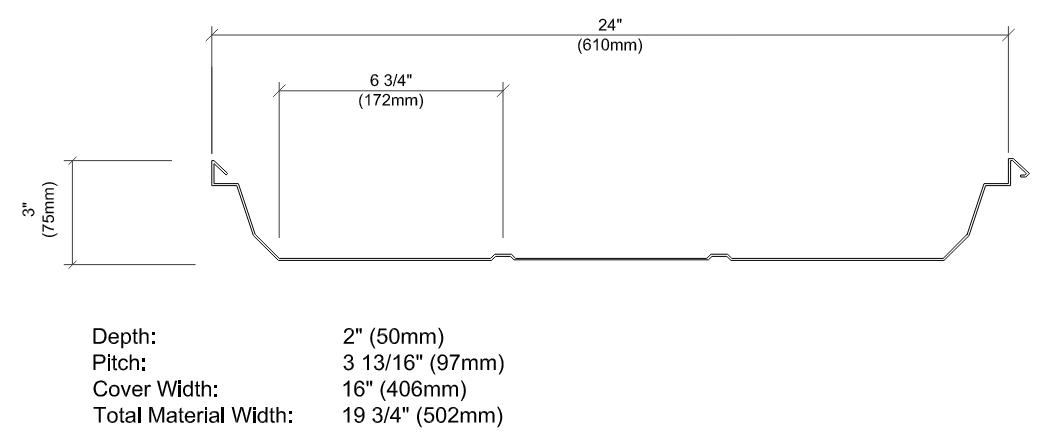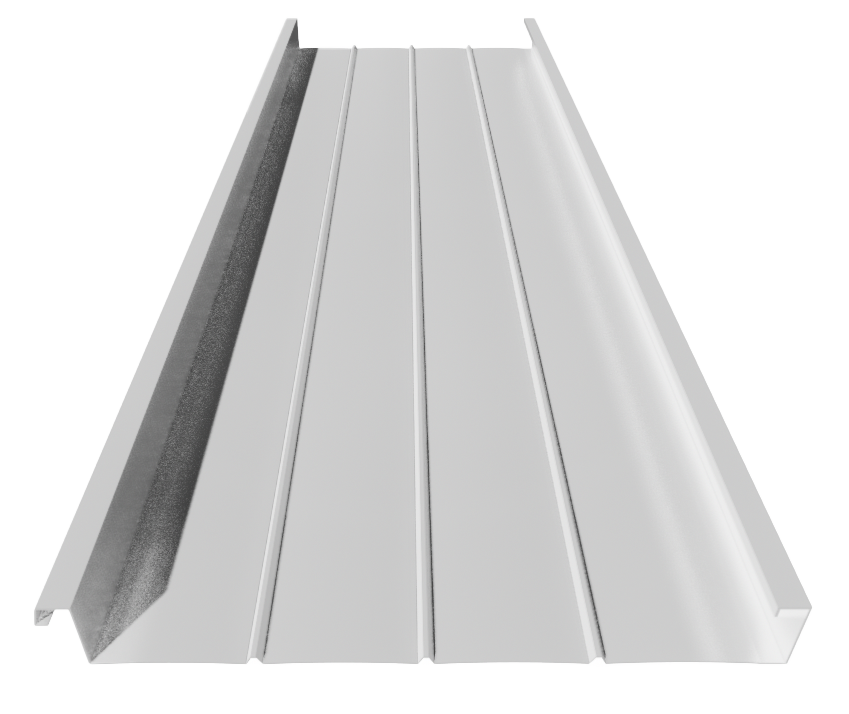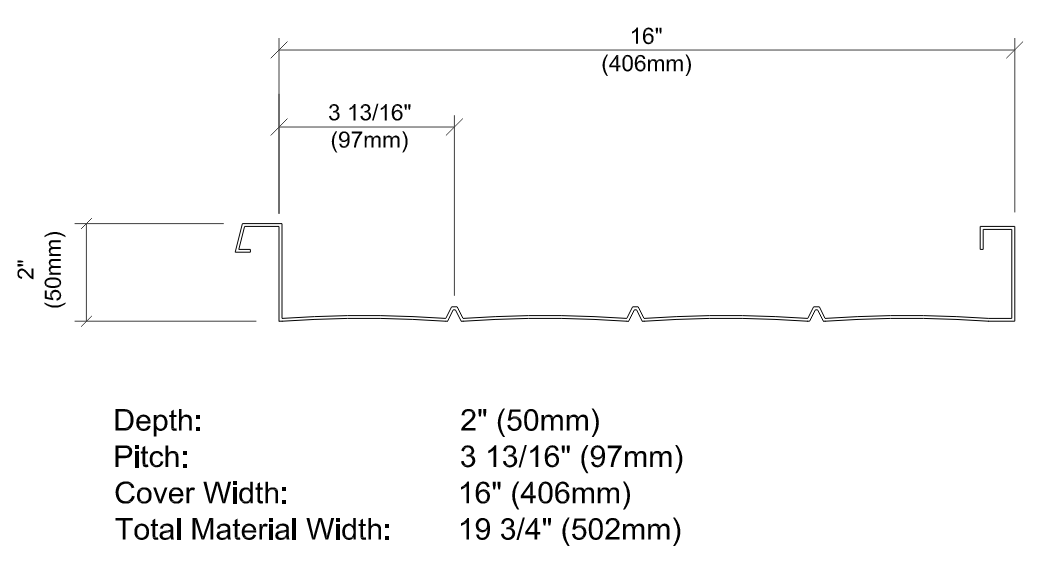ROOF PANELS
Screw Down Roof Panel
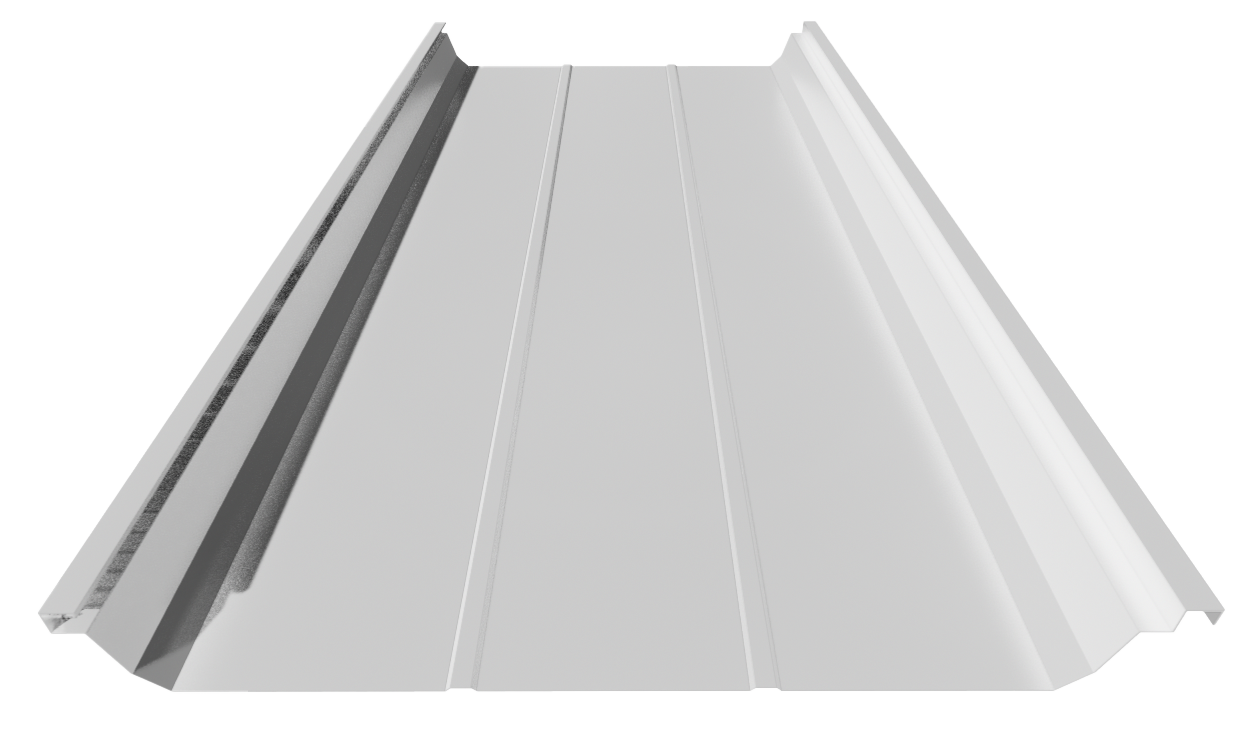
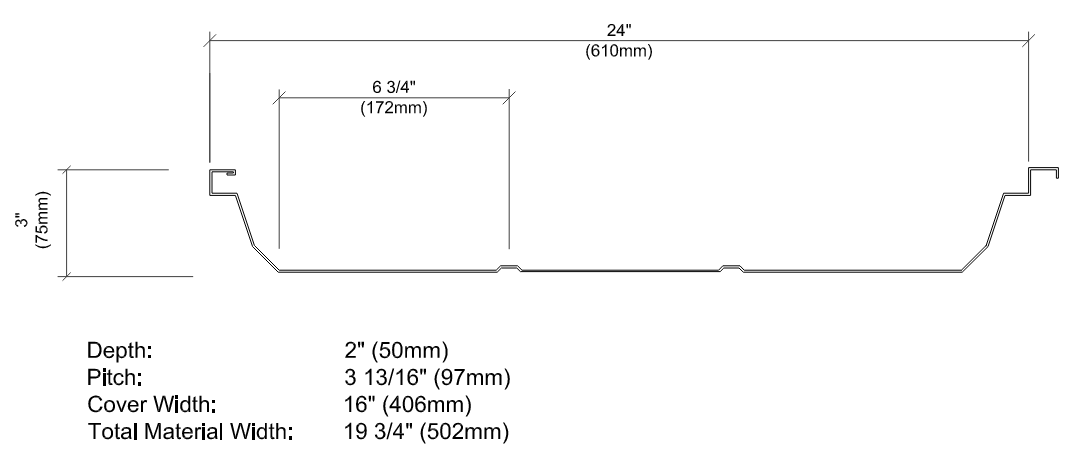
Double-Lok
Double-Lok® is a metal standing seam roofing product attached to sub-framing using a variety of concealed, interlocking clips that provide for minimum panel penetrations. Double-Lok panels can be used on new construction as well as retrofit on existing structures. This panel design provides a high degree of weathertightness and has been tested by independent laboratories in accordance with ASTM E283 and E331 (for air infiltration, water penetration, and wind uplift).
| Gauge | Length | Dimensions | Finish | Usage |
|---|---|---|---|---|
| 24 gauge (standard), or 22 gauge | 50′ maximum is standard but longer lengths available by special request | 24″ wide by 3″ high (standard), 18″ and 12″ also available | Galvalume Plus®, Signature® 200 Colors, or Signature® 300 Colors | New and retrofit applications |
Advantages
- Assures a weathertight building envelope
- Maximizes field installation efficiency with installation allowed from either end of building or on both sides simultaneously
- Allows solid connection at end laps plus proper fastener spacing; Pre-punched holes facilitate installation and assure proper panel placement
- Maximizes weathertightness
- Assures specifiers of minimal air infiltration and water penetration
- 25-year finish warranty
- Maximizes insulation systems options including 1″ thermal spacers at the purlins
- Facilitates weathertight construction and ease of installation
- Lowers insurance costs
- Adds to customer confidence
Concealed Fastener Roof Panels
Double-Lok
Double-Lok® is a metal standing seam roofing product attached to sub-framing using a variety of concealed, interlocking clips that provide for minimum panel penetrations. Double-Lok panels can be used on new construction as well as retrofit on existing structures. This panel design provides a high degree of weathertightness and has been tested by independent laboratories in accordance with ASTM E283 and E331 (for air infiltration, water penetration, and wind uplift).
| Gauge | Length | Dimensions | Finish | Usage |
|---|---|---|---|---|
| 24 gauge (standard), or 22 gauge | 50′ maximum is standard but longer lengths available by special request | 24″ wide by 3″ high (standard), 18″ and 12″ also available | Galvalume Plus®, Signature® 200 Colors, or Signature® 300 Colors | New and retrofit applications |
Advantages
- Assures a weathertight building envelope
- Maximizes field installation efficiency with installation allowed from either end of building or on both sides simultaneously
- Allows solid connection at end laps plus proper fastener spacing; Pre-punched holes facilitate installation and assure proper panel placement
- Maximizes weathertightness
- Assures specifiers of minimal air infiltration and water penetration
- 25-year finish warranty
- Maximizes insulation systems options including 1″ thermal spacers at the purlins
- Facilitates weathertight construction and ease of installation
- Lowers insurance costs
- Adds to customer confidence
Ultra-Dek
Ultra-Dek is a metal standing seam roofing product attached by using a variety of concealed, interlocking clips that provide for minimum panel penetrations. This panel can be used on new construction as well as retrofit on existing structures. The Ultra-Dek panel is designed to provide a high degree of weathertightness and has been tested by independent laboratories in accordance with ASTM E1680 and E1646 (for air infiltration and water penetration).
| Gauge | Length | Dimensions | Finish | Usage |
|---|---|---|---|---|
| 24 (standard), and 22 (available on special request) | 55′ maximum standard and longer lengths available by special request | 24″ wide by 3″ high (standard), 18″ and 12″ also available | Galvalume Plus®, Signature® 200 Colors, or Signature® 300 Colors | This panel is a structural panel that spans up to five feet on purlins, or can be used as an architectural panel over solid deck. This flat panel is designed with striations as an option to minimize oil-canning. |
Advantages
- Specially designed to seal out the elements
- Contributes to the system’s weather tight construction and ease of installation
- Field installation can commence or finish from either end of the building
- Solid connection at end laps and proper fastener spacing, the pre-punched holes improve installation and ensure proper panel placement
- Accommodates variety of insulation systems including 1″ thermal spacers at the purlin
- Lower insurance costs
- No need for seaming equipment and ease of installation
BattenLok HS
A unique feature of the BattenLok HS® panel is a vertical leg side joint that is mechanically seamed with an electric seamer for a weathertight finish. This panel features concealed clips and easy to handle 16″ or 12″ wide panels custom cut to the desired length. BattenLok HS® HS can be installed directly over purlins or bar joists. It does not require a solid substructure for support. This roof system has several different UL® 90 construction numbers.
| Gauge | Length | Dimensions | Finish | Usage |
|---|---|---|---|---|
| 24 gauge (standard) and 22 gauge | Maximum 50′ (standard), other lengths are available as special requests | 16″ wide and 2″ high (standard) and 12″ also available | Galvalume Plus®, Signature® 200 Colors, or Signature® 300 Colors | This panel is a structural panel that spans up to five feet on purlins, or can be used as an architectural panel over solid deck. This flat panel is designed with striations as an option to minimize oil-canning. It is designed to meet the ever-changing specifications and other industry codes. |
Advantages
- Insures watertightness and easier erection
- Improves erection and enhances watertightness
- Minimizes oil canning
- Flexible and convenient erection
- Creates a trimless eave
- Increases weathertightness and improves appearance
- Minimizes air infiltration and water penetration and enhances acceptability among specifiers
- Better transition to hip, valleys, and roof openings
- High energy efficiency system
- Allows roof to expand and contract maximizing weathertightness
- Provides of varying insulation thickness
- 25 year finish warranty
- Reduces insurance costs
- Helps with oil canning

