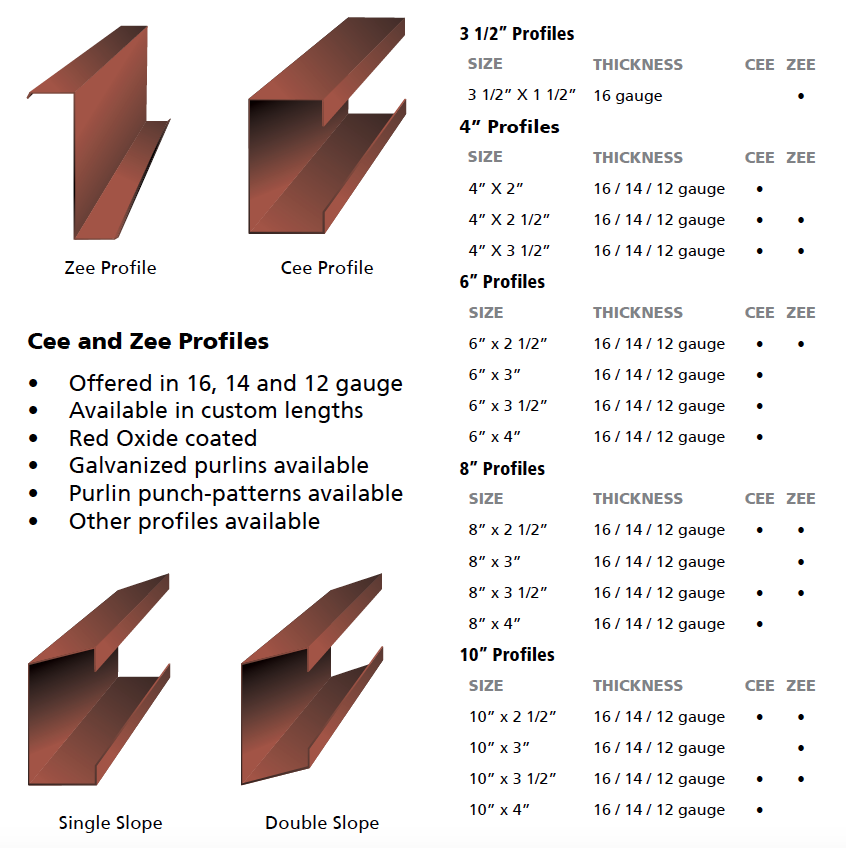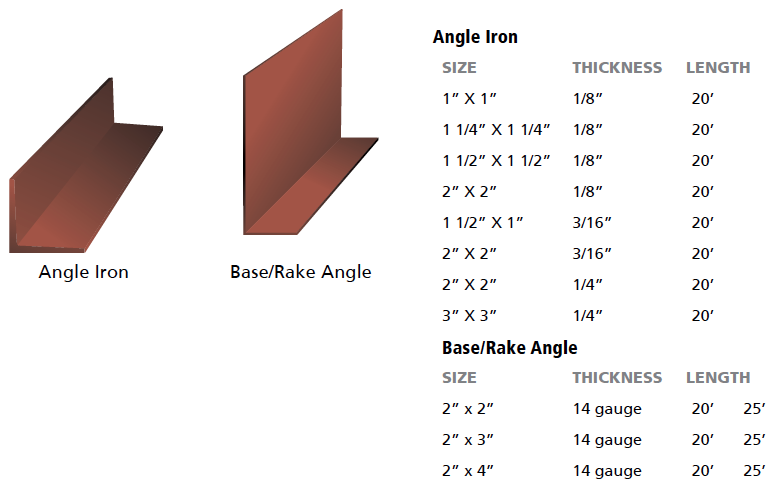STRUCTURAL STEEL FRAMING
AVAILABLE SYSTEMS
TAPERED BEAM
Is the augmentation of a conventional post and beam constructed building.
CLEAR SPAN FRAME
Suited for buildings requiring unobstructed work spaces with large clear heights near the mid-span of the building. Common uses include aircraft hangars, industrial warehouses, churches, arenas, riding arenas, retail stores, manufacturing facilities, garages and auditoriums. Buildings without interior columns can also provide the space required for crane systems and material handling (loads must be added).
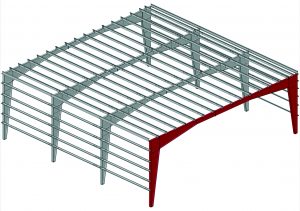



MULTI-SPAN RIGID FRAME
(post-and-beam or continuous-beam)
Cost effective frames that permit interior columns. Provides the ability to construct buildings hypothetically unlimited in size. Found in buildings of large stature, columns are designed to take on extensive axial loads. Large open floor spaces are accommodated by using the minimum number of columns to allow large open spaces and easy movement of for lifts. Building types include, but are not limited to, warehouses, factories, and distribution centers.
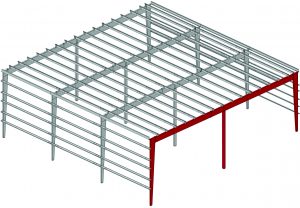

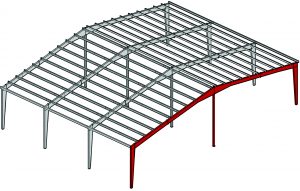

LEAN-TO FRAMES
A Lean-To frame typically has a single slope profile (no ridge) and straight sidewall columns. It must be supported by attachment to another frame. Primarily used for expansion or extension of a building, providing additional space economically. These frames are commonly used to provide additional office or storage spaces for a larger building.

