INSULATED METAL PANELS
Offering the Supply and Installation of Insulated Metal Panels
MetalCor’s insulated metal panels (IMPs) are an ideal solution for exterior wall and ceiling applications for commercial, industrial or storage building projects. Not only do IMPs offer excellent thermal properties, a wide variety of design options as well as efficient, quick installation, they also provide a beautiful, flush appearance for your commercial building.
Insulated metal panels are weather-tight and provide a strong thermal and moisture barrier. Our IMP panel joints provide protection from wind, rain and moisture while providing a modern, sleek style to any commercial project.
APPLICATIONS
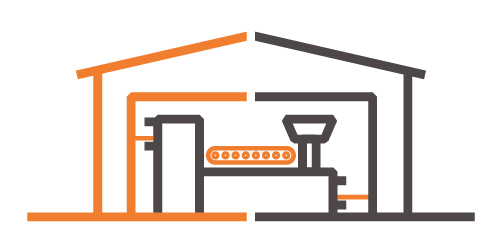
COMMERCIAL/INDUSTRIAL
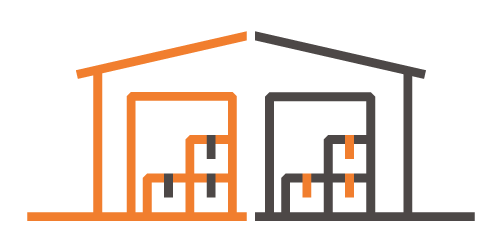
MULTI-LEVEL STORAGE
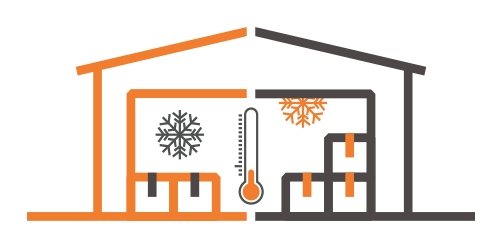
COLD STORAGE
INSULATED METAL PANEL PRODUCTS
Wall Panel Applications
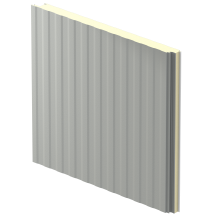
CF Mesa
The CF Mesa insulated metal panel is well suited for exterior and interior walls and ceiling applications. The lightly corrugated profile on both faces creates symmetry on the outside of the building and room to room within. The minor rib provides a flattened appearance. Mesa panels are ideal for cold storage, commercial, institutional and industrial applications.
| Width | Thickness | Length |
|---|---|---|
| 30″, 36″, 42″ | 2″, 21/2″, 3″, 4″, 5″, 6″, 8″ | 8′-0″ to 52′-0″ |
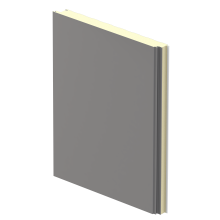
CF Architectural (Vertical)
The CF Architectural insulated metal panel is ideal for high-profile architectural applications with its flat, monolithic look. The panels are designed to be installed vertically with concealed clips and fasteners in the side joint. Architectural wall panels provide a beautiful, flush appearance, allowing architects flexibility with design.
| Width | Thickness | Length |
|---|---|---|
| 24″, 30″, 36″ | 2″, 21/2″, 3″, 4″ | 8′-0″ to 32′-0″ |
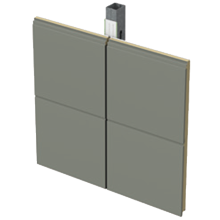
CF Architectural (Horizontal)
The MetalCor CF Architectural insulated metal panel is ideal for high-profile architectural applications with its flat, monolithic look. Architectural wall panels provide a beautiful, flush appearance, allowing architects flexibility with design.
| Width | Thickness | Length |
|---|---|---|
| 24″, 30″, 36″ | 2″, 21/2″, 3″, 4″ | 8′-0″ to 32′-0″ |
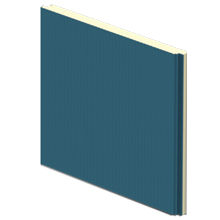
CF Striated
| Width | Thickness | Length |
|---|---|---|
| 24″, 30″, 36″, 42″ | 2″, 21/2″, 23/4″, 3″, 4″ | 8′-0″ to 40′-0″ |
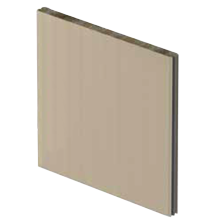
Thermalsafe + Thermalsafe Non-Exposed Fasteners
| Width | Thickness | Length |
|---|---|---|
| 42″ | Nominal 3″, 4″, 5″, 6″, 7″, 8″ | 8′-0″ to 32′-0″ |
Roof Panel Applications
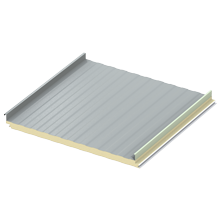
CFR
| Width | Thickness | Length |
|---|---|---|
| 30″, 36″, 42″ | 2″, 21/2″, 3″, 4″, 5″, 6″ | 9′-6″ to 53′-0″ |
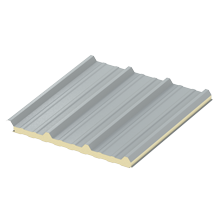
LS-36 Panel
| Width | Thickness | Length |
|---|---|---|
| 36″ | 11/2″, 2″, 21/2″, 3″, 4″, 5″, 6″ | 8′-0″ to 50′-0″ |
Partition Panel Applications
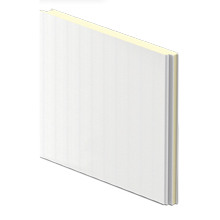
CF Partition
| Width | Thickness | Length |
|---|---|---|
| 441/2″ | 2″, 21/2″, 3″, 4″, 5″, 6″ | 8′-0″ to 52′-0″ |
COLOURS & COATINGS
All MetalCor colours are formulated to provide premium energy efficient solar reflectivity.

Polar White


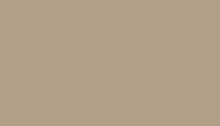

WHY USE INSULATED METAL PANELS?
MetalCor’s panels are comprised of an advanced urethane core* that is injected between two pre-finished steel facings, forming a single, all-in-one unit. The result is the most thermally efficient panel available. Wall panels also have a specially formed side joint that permits the hidden application of sealant within recessed grooves, creating an impenetrable water and vapor seal that protects your building against extreme weather.
LABOR COSTS
SUSTAINABILITY
DESIGN FLEXIBILITY
