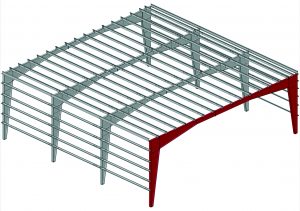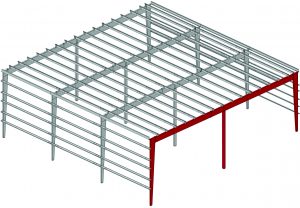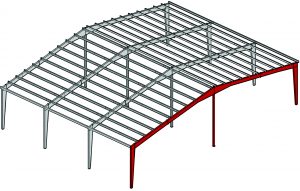Price Your Building Today - Pre-Engineered
Fast, Affordable, Scalable Pre-Engineered Custom Metal Buildings
MetalCor’s quality pre-engineered custom steel buildings are the ideal solution for commercial buildings, industrial facilities, barns, self-storage buildings, shops or airplane hangers. With MetalCor, each project is unique and custom designed to meet your specific needs. Our pre-engineered steel structures are proudly built in Canada and are designed and manufactured to last longer, be stronger and provide the ultimate design flexibility. When you build with MetalCor, you work directly with our in-house engineers to custom design your steel building to match your architectural plans.
- AGRICULTURAL BUILDINGS
- INDUSTRIAL BUILDINGS
- AIRPLANE HANGERS
- COMMERCIAL BUILDINGS
- WORKSHOPS

Roof Panels

Wall Panels

Components
AVAILABLE SYSTEMS
TAPERED BEAM
Is the augmentation of a conventional post and beam constructed building.
CLEAR SPAN FRAME
Suited for buildings requiring unobstructed work spaces with large clear heights near the mid-span of the building. Common uses include aircraft hangars, industrial warehouses, churches, arenas, riding arenas, retail stores, manufacturing facilities, garages and auditoriums. Buildings without interior columns can also provide the space required for crane systems and material handling (loads must be added).




MULTI-SPAN RIGID FRAME
(post-and-beam or continuous-beam)
Cost effective frames that permit interior columns. Provides the ability to construct buildings hypothetically unlimited in size. Found in buildings of large stature, columns are designed to take on extensive axial loads. Large open floor spaces are accommodated by using the minimum number of columns to allow large open spaces and easy movement of for lifts. Building types include, but are not limited to, warehouses, factories, and distribution centers.




LEAN-TO FRAMES
A Lean-To frame typically has a single slope profile (no ridge) and straight sidewall columns. It must be supported by attachment to another frame. Primarily used for expansion or extension of a building, providing additional space economically. These frames are commonly used to provide additional office or storage spaces for a larger building.


Anchor Rod Plan
- A plan view drawing showing the diameter, location and projection of all anchor rods for the components of the metal building system and may show column reactions (magnitude and direction). The maximum base plate dimensions may also be shown.
Approval Drawings
- A set of drawings that may include framing plans, elevations and sections through the building for approval by the builder.
Base Angle
- An angle secured to a wall or foundation used to attach the bottom of the wall paneling.
Bay
- The space between frame center lines or primary supporting members in the longitudinal direction of the building.
Beam and Column
- A structural system consisting of a series of rafter beams supported by columns. Often used as the end frame of a building.
Bracing
- Rods, angles or cables used in the plane of the roof and walls to transfer loads, such as snow, wind, seismic and crane thrusts to the foundation.
Building Code
- Regulations established by a recognized agency describing design loads, procedures and construction details for structures usually applying to a designated political jurisdiction (city, county, province, etc.).
Built-Up Section
- A structural member, usually and “I” shaped section, made from individual flat plates that are welded together.
Cee Section
- A structural member in the shape of a block “C” formed from steel sheet that may be used either singularly or back to back.
Closure Strip
- A strip, formed to the contour of ribbed panels and used to close openings created by ribbed panels joining other components, either made of resilient material or metal.
Eave
- The line along the sidewall formed by the intersection of the planes of the roof and wall.
Framed Opening
- Framing members and flashing which surround an opening.
Gable
- The triangular portion of the endwall from the level of the eave to the ridge of the roof.
Girt
- A vertical structural member that supports wall coverings and carries loads to the primary framing members.
Loads:
- Auxiliary Loads – All specified dynamic live loads other than the basic design loads which the building must safely withstand, such as cranes, material handling systems, machinery, elevators, vehicles and impact loads.
- Collateral Loads – The weight of additional permanent materials required by the contract other than the Building System, such as sprinklers, mechanical and electrical systems, partitions and ceilings.
- Dead Loads – The dead load of a building is the weight of all permanent construction, such as floor, roof, framing and covering members.
- Design Loads – Those loads specified in building codes published by federal, provincial, county or city agencies or in owner’s specifications to be used in the design of a building.
- Live Loads – Loads that are produced (1) during maintenance by workers, equipment and materials and (2) during the life of the structure by movable objects and do not include wind, snow, seismic or dead loads.
Main Frame
- An assemblage of rafters and columns that support the secondary framing members and transfer loads directly to the founder.
Purlin
- A horizontal structural member that supports roof coverings and carries loads to the primary framing members.
Rake
- The intersection of the plane of the roof and the plane of the endwall.
Ridge
- The horizontal line formed by opposing sloping sides of a roof running parallel with the building length.
Self-Drilling Screw
- A fastener that combines the function of drilling and tapping.
Self-Tapping Screw
- A fastener that taps its own threads in a pre-drilled hole.
Ventilator
- A roof mounted accessory which allows the air to pass through.
Zee Section
- A structural member cold formed from steel sheet in the approximate shape of a “Z”
